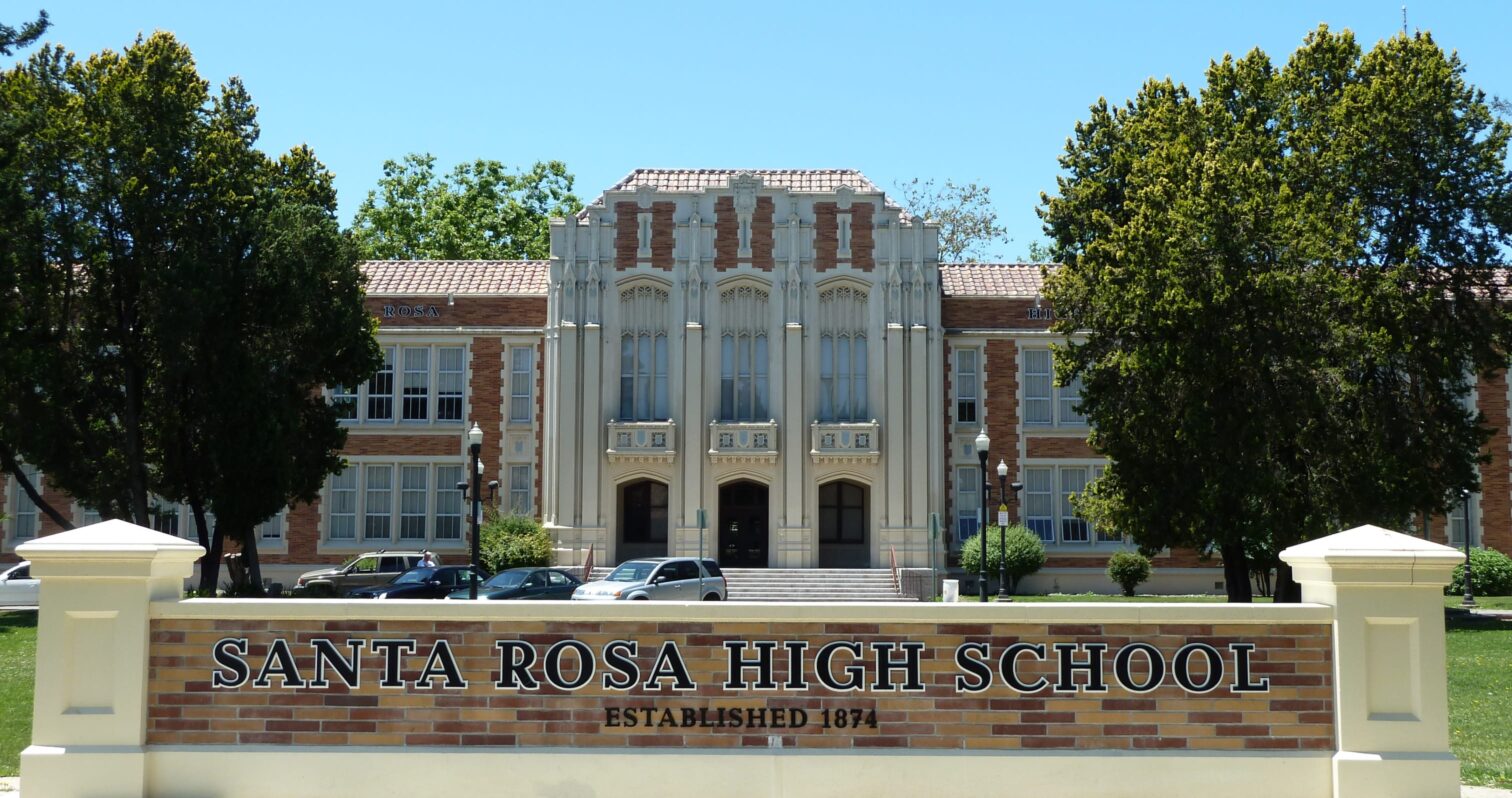Santa Rosa High School

Michael Braff
34, 810 SF
Santa Rosa High School administration building was built in the early 1900s and is constructed of wood framing with masonry veneer and a clay tile mansard roof surrounding the mechanical wells in the center of each wing building. This campus had been experiencing extensive amount of roof leaks and poorly heated and cooled classrooms. The project scope involved removal of the outdated boiler system and residential DX units for the installation of new VRF units and ductwork to provide proper heating and cooling for all three floors of occupied space in the building. The team also installed new energy management controls for the district to allow automated system management capability to lower energy costs and increase student and faculty interior comfort. Additionally, the existing built-up roof and waterproofing membrane was replaced with a new roof system and waterproofing membrane. The new roof system was not only cool roof rated, but Energy Star compliant and the original early 1900 clay tile roof was installed over the new waterproofing membrane. PBK/BEAM services also included building envelope consulting, construction documents, construction administration, and close-out services.