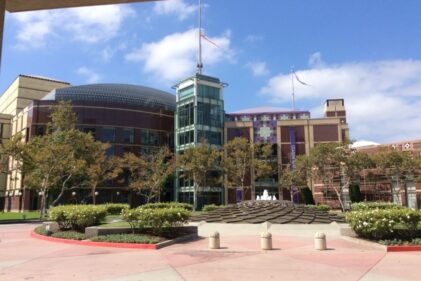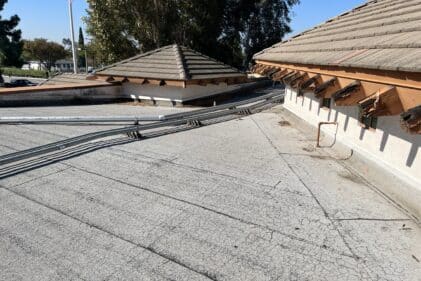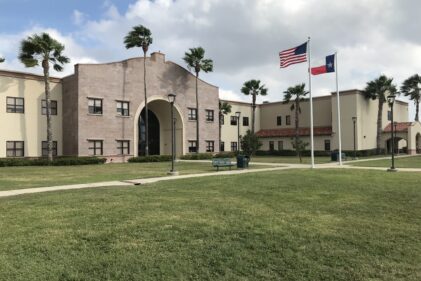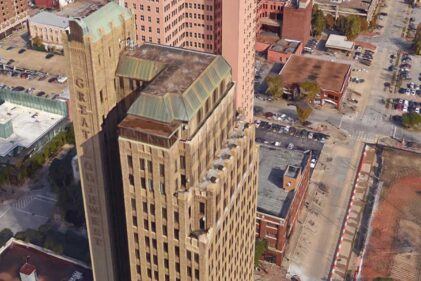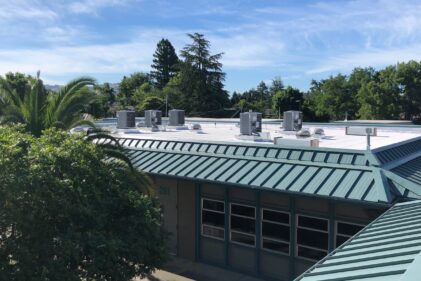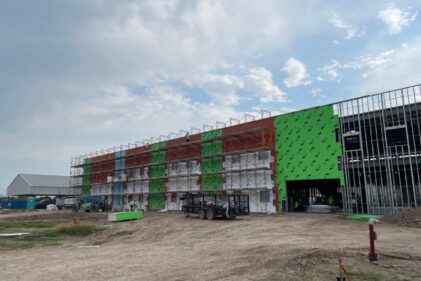Our Projects
BEAM began transforming the Building Envelope Consulting industry in 1999 with roof maintenance assessments, as well as recommended scopes of work for individual school districts. This catalyst led to BEAM becoming the pre-eminent roof consultant for K-12 school districts across the nation with project experience ranging from all new construction and existing roof replacements. Building Envelope design, surveys, and inspections were the first of many services to be added to BEAM’s resume. Over the following 30 years, BEAM Professionals has continued to lead the Building Envelope Consulting industry with the addition of Indoor Air Quality Control, Forensic Investigation, and a Construction Administration team. BEAM strives to be our client’s number one expert when it comes to protecting the most important component of their facilities, the building envelope.
